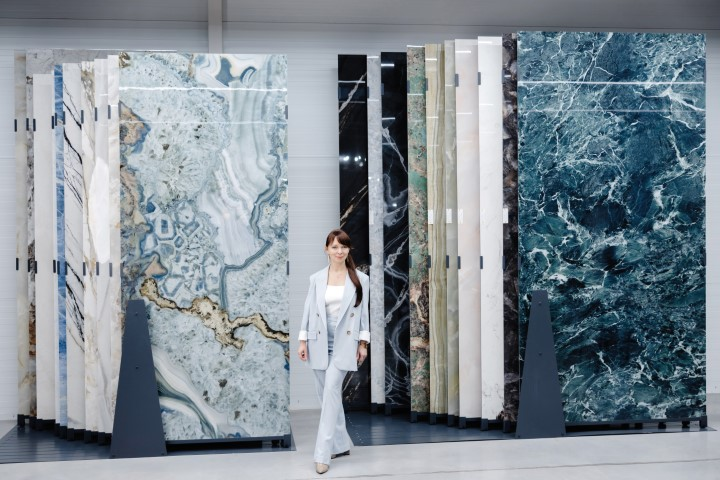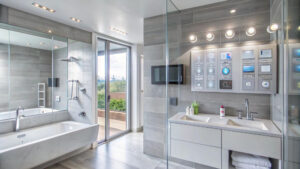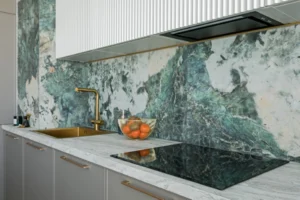Not every dream kitchen comes with endless square footage—but with the right design choices, even the smallest kitchens can feel luxurious, efficient, and elevated. At J&A Stone Designs, we believe your space shouldn’t limit your style. With thoughtful planning and premium materials like granite, marble, and quartz, a small kitchen can offer just as much function and beauty as a larger one. Here’s how to use stone countertop design to make the most of every inch.
Choose Light-Colored Stone to Open Up the Space
One of the simplest ways to visually expand a small kitchen is by choosing light-colored stone countertops. Whites, creams, light grays, or soft beige tones reflect more natural light and help the room feel brighter and more spacious. Materials like white quartz or light granite offer a clean, modern foundation that pairs beautifully with both minimalist and cozy design styles.
Marble, with its elegant veining and soft sheen, also works wonderfully in tight spaces where you want to add subtle drama without feeling weighed down.
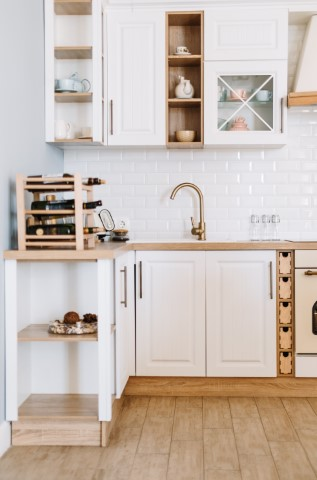
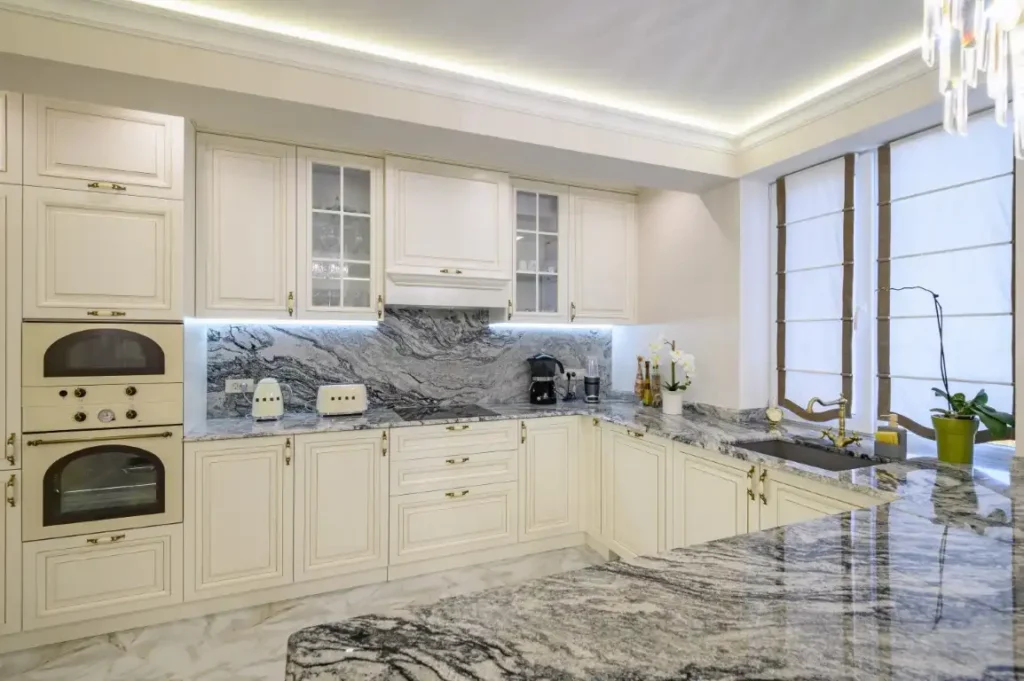
Opt for Slim Profiles and Waterfall Edges
In smaller kitchens, bulkier countertop edges can overwhelm the space. Instead, opt for a slimmer stone profile that provides a sleek, streamlined appearance. A waterfall edge, where the stone continues down the side of the cabinet, can actually help elongate your kitchen visually, drawing the eye down and creating a clean, modern finish.
These small details make a major design impact without requiring more square footage—and they give your kitchen a luxurious, custom look.
Use Integrated Stone Features for Multi-Functionality
Maximizing space means making every element work harder. One way to do this is by integrating additional features directly into your stone countertops. Consider a built-in stone backsplash, a seamless window ledge, or an overhang that doubles as a small bar or breakfast nook.
If you’re working with a peninsula or galley layout, even a few extra inches of counter space can go a long way. Our team at J&A Stone Designs helps clients find these opportunities and customizes countertop layouts to fit each unique kitchen footprint.
Add Vertical Interest with Matching Stone Backsplashes
When horizontal space is limited, the best place to draw the eye is up. Installing a full-height stone backsplash that matches your countertop adds both continuity and vertical dimension. It creates a polished, designer look while eliminating the need for extra wall treatments.
This technique works especially well in galley kitchens or narrow layouts where depth is limited. A bold or lightly veined slab can act as functional art in the center of your home.
Keep Clutter Off the Counters with Clean Designs
One of the best ways to maximize a small kitchen is to reduce visual clutter. Stone countertops with minimal patterns or subtle movement help create a serene, cohesive surface. Pair that with thoughtful cabinet storage to keep essentials tucked away, allowing the countertop to shine.
Because stone surfaces like quartz are both beautiful and durable, you can prep, cook, and entertain on them without worrying about wear and tear—making them the perfect choice for compact but hardworking kitchens.
Small Kitchens Deserve Big Style
At J&A Stone Designs, we know that great design isn’t about size—it’s about intention, materials, and craftsmanship. Our team specializes in custom countertop installation, high-end cabinetry, and premium stone selection to help homeowners get the most out of every space. We specialize in granite, marble, and quartz. If you’re ready to transform your small kitchen into a stylish, functional centerpiece, let us help you design a solution that’s tailored to your lifestyle. Contact us today to get your dream kitchen!




